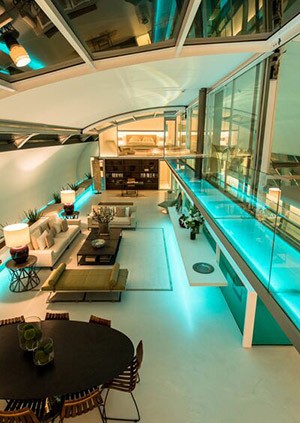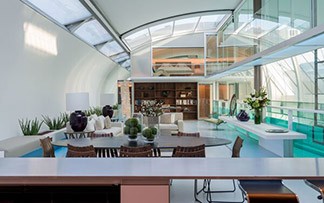Open plan living is fast becoming a staple of successful contemporary design and is also a feature that is increasingly incorporated into many period refurbishments. Designs are no longer predicated on boxed spaces, which not only restrict light but also evoke a feeling of confinement.
Now, designers are opening their minds and opening the space: homes and offices alike are benefitting from the opening of rooms, creating modern sanctuaries of light, airiness and clean, communal living.
Thanks to advancements in the quality of building materials, segregating a space into many rooms for the reason of heat preservation is invalidated. Moreover, privacy is less of a concern as an increasing number of people are migrating to cities, where apartments offer less space and people generally choose to live with fewer people.
It provides an efficient answer to the problem of small apartments. Open plan living creates a seamless flow from one room to the next, which has a beneficial psychological effect: an uncluttered space relaxes the mind.
There is a range of further benefits to open plan living:
 Lighting
Lighting
One of the most prominent reasons for having an open floor plan is the improvement on lighting – a fundamental consideration in any urban interior. Removing interior walls from your home allows exterior light to reach every corner of the space. Natural light is inimitable and healthy; it actually increases endorphins, as well as creating a welcoming atmosphere for your guests. It also reduces expenditure on electricity.
Sociable Space
Open plan living also lends itself to a more communal space for your family. We now live in a time where some people feel that communication between families is at an all time low. Open plan living offers the chance to counteract this: you can be cooking in the kitchen or lounging on your sofa, while concurrently enjoying the company of your family. An open floor plan can really help to create the feeling of togetherness within your living quarters or workplace.
 Visual Benefit
Visual Benefit
Lastly, but possibly the most significant reason for open plan living, is the aesthetic benefit it offers. Open plan living can lend itself to a multitude of different styles. The open space naturally allows a minimalist style, but with clever lighting options you can still create separate spaces that feel cosy or comfortable, as well as stylish.
Setting the benchmark for open plan living is the beautiful Regents Park House, designed by top London designers, Callender Howorth, where different moods are created within the expanse of one space. Soft furnishings offer comfort, while a clean and chic kitchen channels modernity and clean lines – both design features exist in the same space.
Open plan living is here to stay; it speaks not only to our aesthetic tastes, economic considerations and style of living, but also our desire for a versatile space that can be enjoyed by all. With an open floor plan all of this can be achieved. You can improve not only the aesthetic of your house but also the lives of the people inside it.















